architecture the ralph m parsons company modular housing
Project Architect, The Ralph M Parsons Company
Various locations - 1975
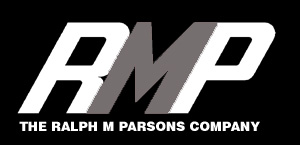
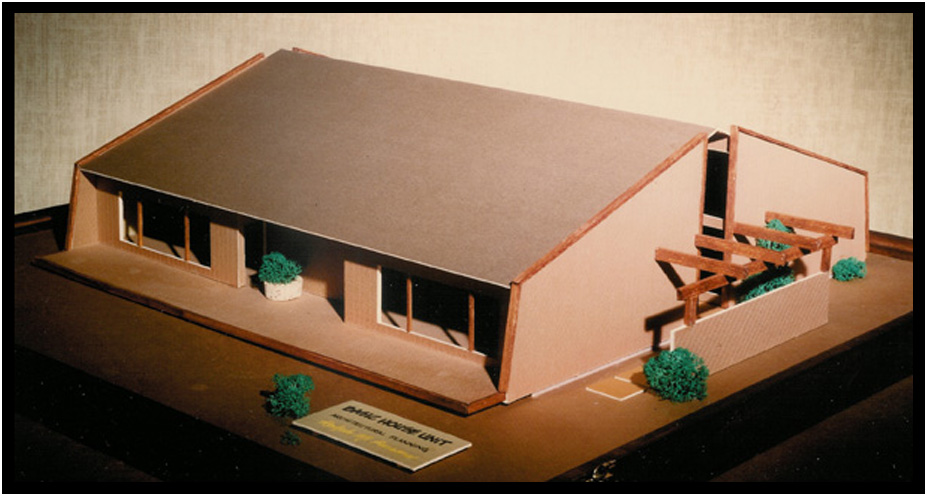
(Model by d holmes chamberlin jr)
the project:
To develop conceptual designs for modular industrial housing with multiple occupancy options to be adaptable to various international locations.
To build a transportable model and produce illustrative floor plans for the various options.
unless noted otherwise all images copyright d. holmes chamberlin jr architect llc
the model
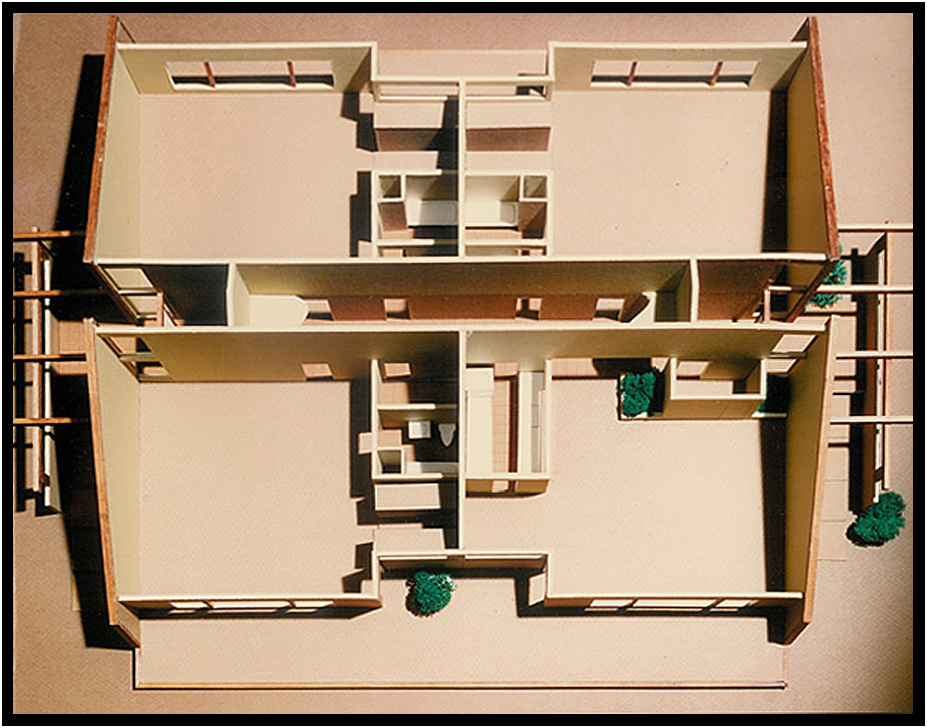
The Model, Modular Housing, the Ralph M Parsons Company, 1975.
The model was constructed from illustration board and balsa wood and was housed in a hinged wooden case with travel handle.
the plans
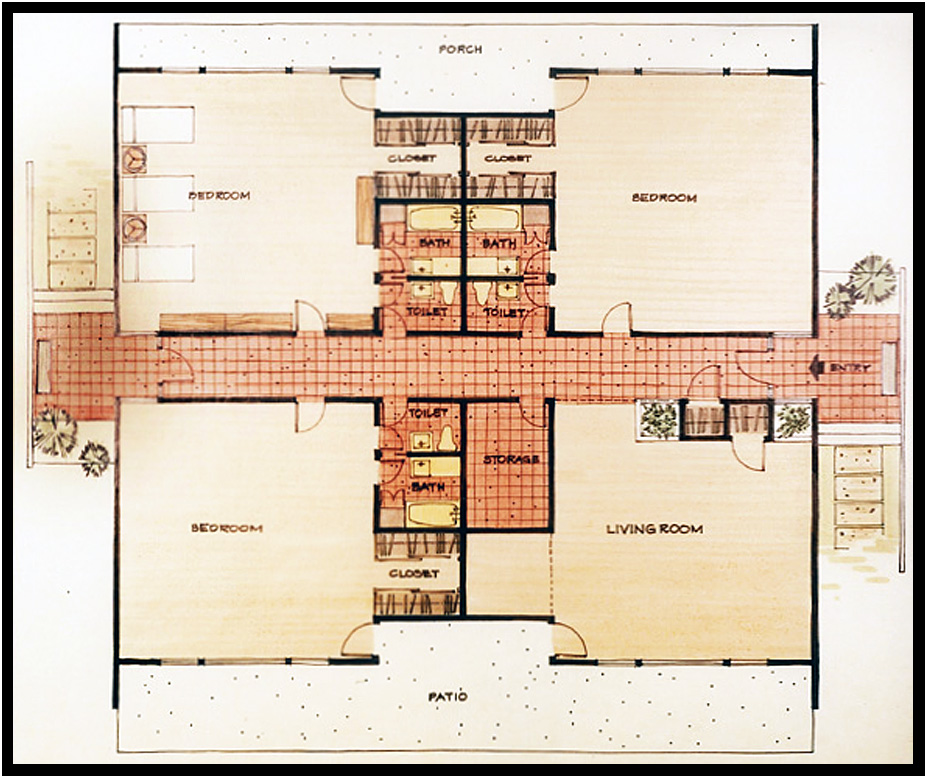
Floor Plan, single unit to house 9 men, Modular Housing project, The Ralph M Parsons Company, 1975.
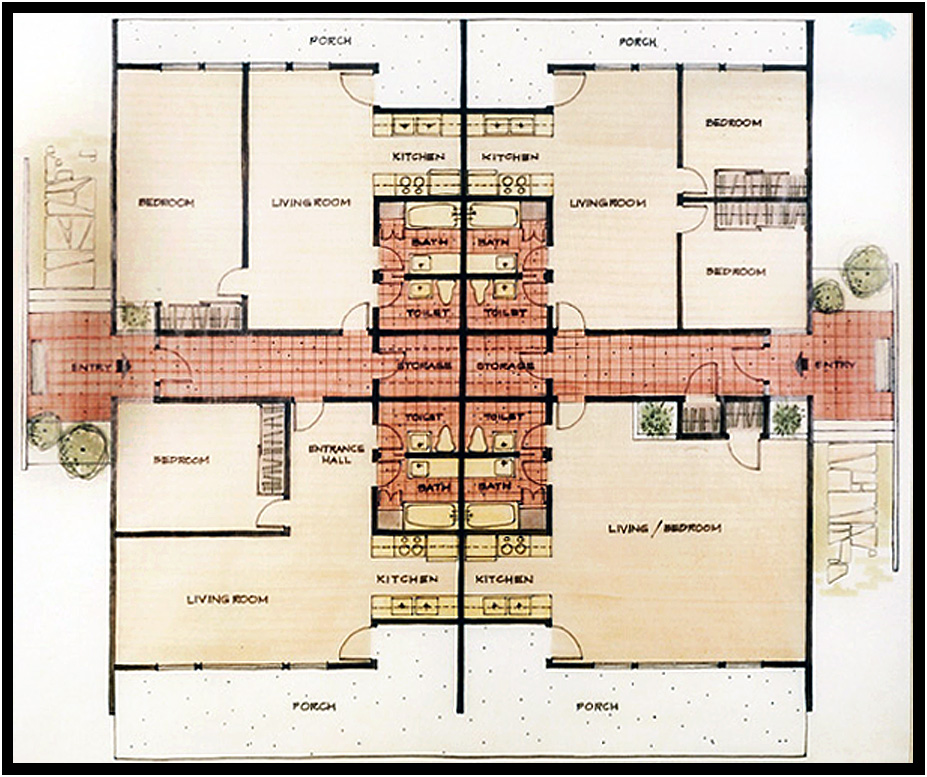
Floor Plan, four separate units, Modular Housing project, The Ralph M Parsons Company, 1975.
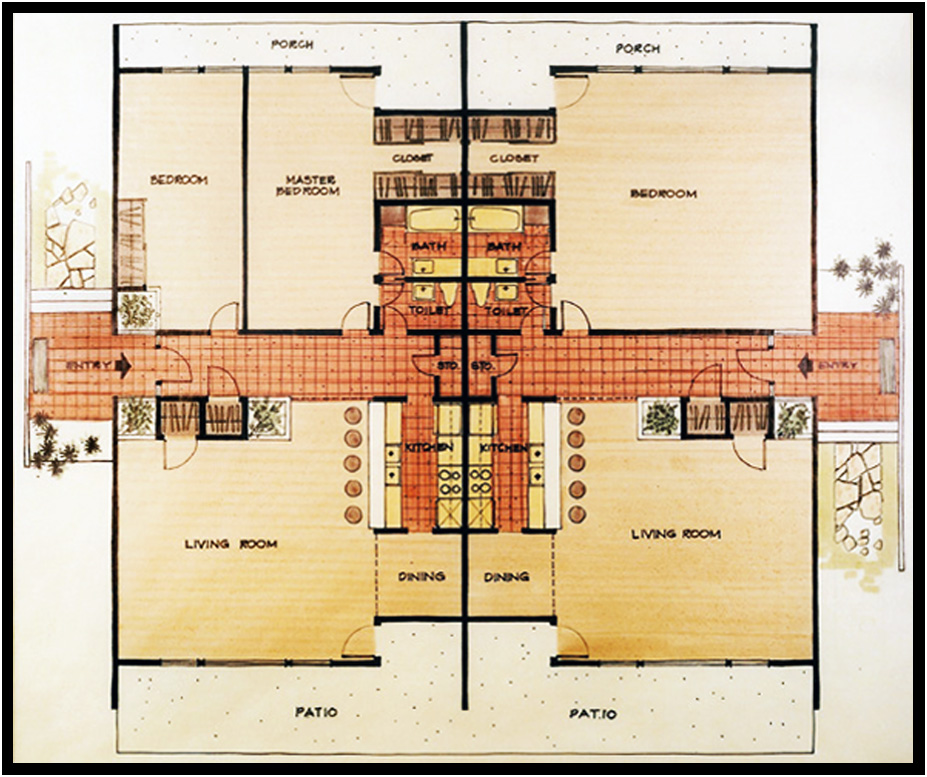
Floor Plan, 2 separate units, Modular Housing project, The Ralph M Parsons Company, 1975.
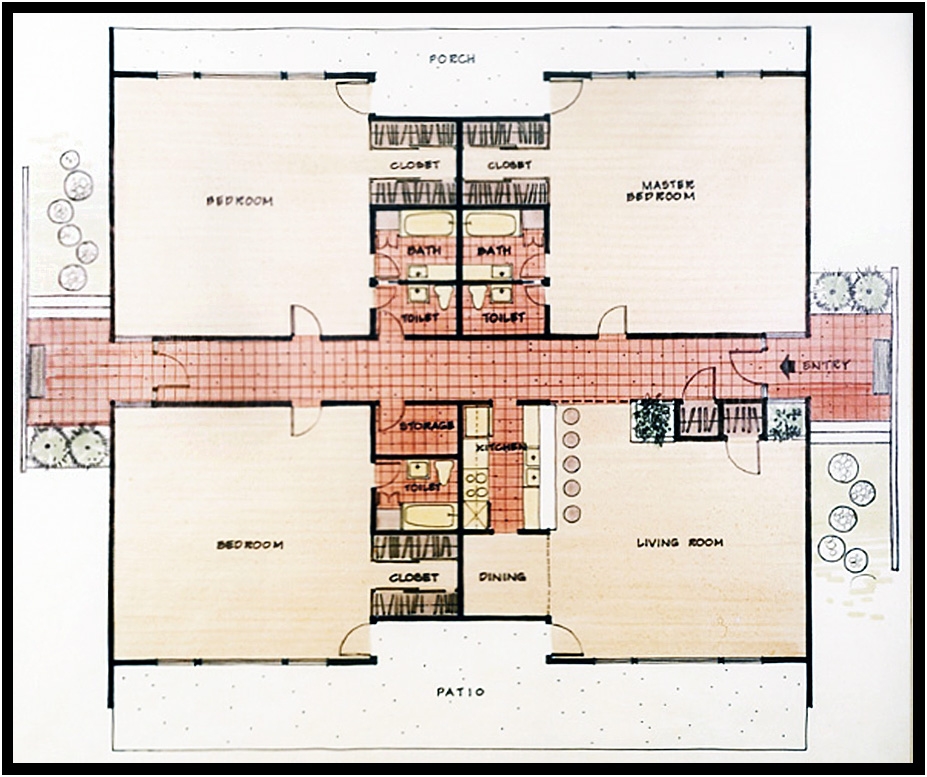
Floor Plan, single family unit, Modular Housing project, The Ralph M Parsons Company, 1975.
copyright d. holmes chamberlin jr architect llc
page last revised august 2019






